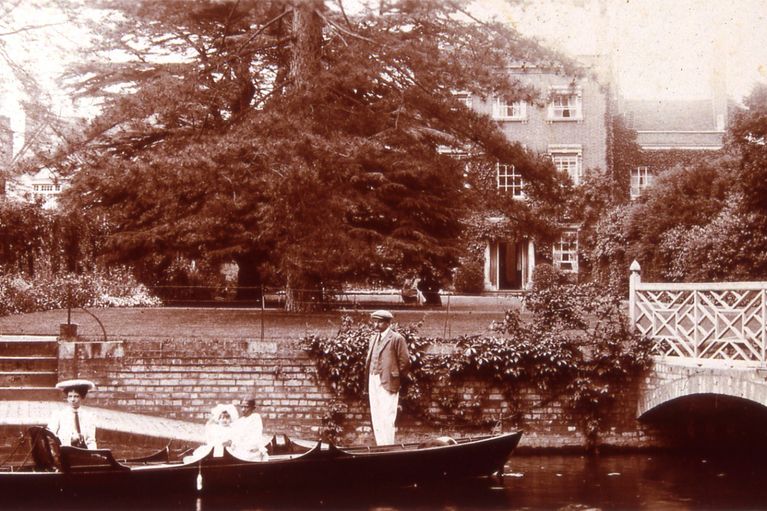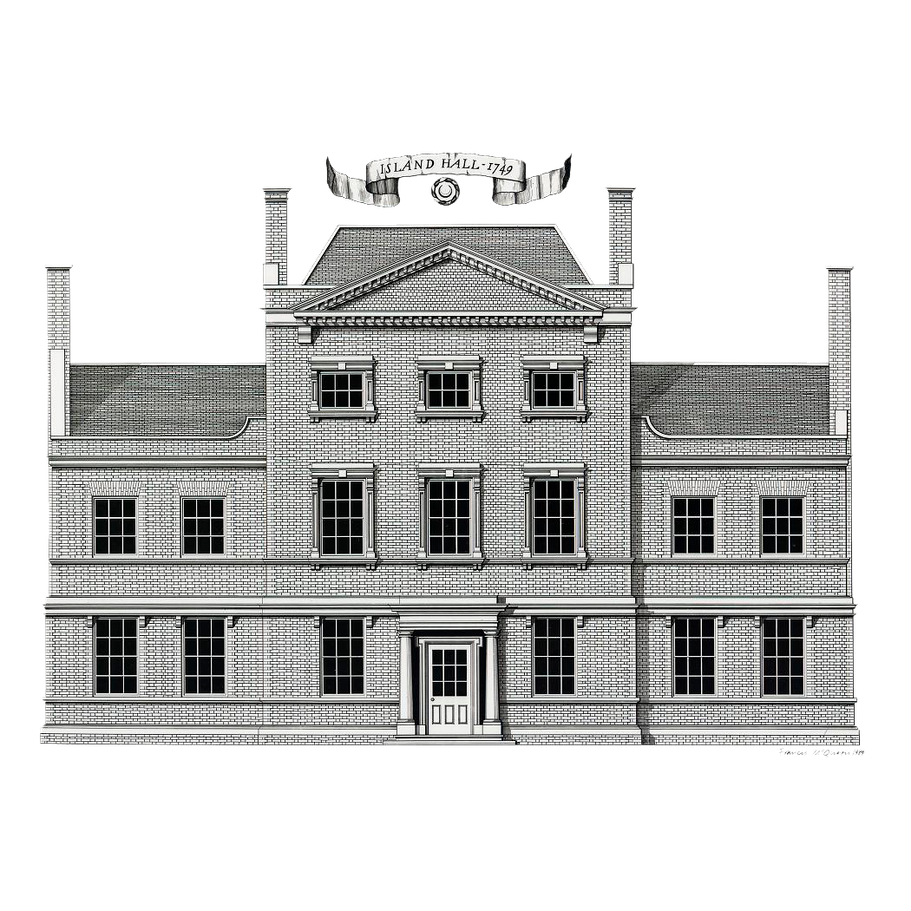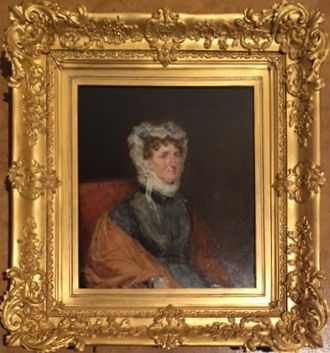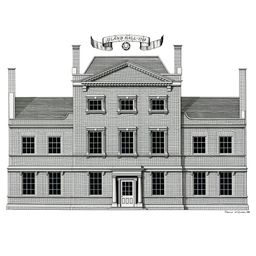THE HISTORY OF THE HOUSE
Island Hall itself is a dream of Christopher Vane Percy, one of the country’s leading interior designers, past President of the British Institute of Interior Design & International Interior Design Association. An impresario of visual language and subtle surprises he has taken the elegant bones of the ravaged building and with affection skilfully restored the grandeur, theatre and fun for future generations of his family and visitors. The custodianship of Island Hall has now passed to his elder daughter Grace and her family to take up the challenge of preserving it for the 10th generation!

Georgian Era
Island Hall is an elegant riverside mansion built in the late 1740s. It is built of red brick with stone dressings to windows and doors, to a neat, classical design, the central three-storey portion standing under a classical triangular pediment.
The frontage to the road is exactly matched by the garden front. Both side wings are two storeys. The central porches on both sides have Tuscan columns and stone surrounds, and the windows on the first floor have distinctive, Baroque stone surrounds.
The interior of Island Hall has some very fine elements, a spacious stone-flagged entrance hall, with a screen of Doric columns, and an exceptionally handsome oak staircase with a carved acanthus leaf scroll detail and turned and twisted balusters. The drawing room and dining room also have exceptionally handsome carved wood panelling original to the building of the house.
It is, in feel, very much in the spirit of an early Georgian country house, but is in fact built within the small town of Godmanchester. The house was built for John Jackson Esq, Receiver-General for Huntingdon, and bought by Jacob Julian Baumgartner in 1804, a merchant of Huguenot Swiss origin.

Regency Era
His wife, Tryce Parrat, had inherited land in Godmanchester from her uncle, Richard Tryce. She inherited other properties in Cambridgeshire from her grandfather, the Revd. Joscelyn Percy, a descendant of Thomas Percy of Gunpowder Plot fame. Tryce and Jacob Julian had married in 1774, and spent most summers visiting their farms in the locality.
The Baumgartners also married into other local families including the Knights of Milton Hall near Cambridge, the house designed by William Wilkinson Snr., and landscaped by Repton, a close family friend. John Jacob's son John Thomas, a doctor, and his wife also occupied Milton as their principal residence from time to time in the early 19th century, before it was sold in the 1850s.
John's brother Robert lived at Island Hall, but he died after an unfortunate prescription which included arsenic, given to him in 1810 by Dr Robert Darwin, father of the famous Charles. Poor Robert wrote to his brother saying "I think the remedy a very odd one", and was dead four weeks later.

Victorian Era
Island Hall later passed in 1874 on John's death to his second son, General Robert Baumgartner, and, as the property was divided between John's surviving 10 children, the house became separated from the landed property.

Edwardian Era & The First WW
By now the Baumgartner family lived here for six generations. They changed their name to Percy during the First World War, as they were heirs general to the distinguished Cambridgeshire family of Percy (among members of the family who changed their name then was General Sir Jocelyn Percy who played such a remarkable role in Albania in the 1920s in the service of King Zog).

Second WW & the 1950’s
Island Hall remained a family home for a century and a half until the Second World War, when it was requisitioned and used by the WAAF and then by the RAF's Pathfinder Squadron.
In common with many historic houses, things looked bleak after the war. It had suffered from its wartime use - with Nissen huts covering the garden. The local authority took over responsibility for the building, converting it under the Emergency Housing Act into 15 tiny flats, even using the huts themselves for accommodation.
Christopher Vane Percy saw the house myself for the first time in 1957, from the river, as a schoolboy on a boating party, and fell under its spell, dreaming of owning and restoring it one day. At that time, he knew nothing of the history of the house and its connections to his family.

Post War... Disaster & Triumph
Twenty years later, during the 1977 Firemen's Strike, a fire broke out on the ground floor. This was brought under control, then broke out again during the night gutting the south wing, but luckily the main body of the house was left untouched, so there was no damage to any of the early Georgian panelling or to the fine oak staircase. At this point it was thought the house might even be demolished and I saw the house myself for the second time in 1979, in this dire state of near dereliction, but was pleased to find that it had just been acquired by Simon Herrtage, who carried out the first phase of the major restoration of the structure back to its original 18th century design. Removing internal partitions and 'bed sits' installed by the Council throughout the house and demolishing the Nissen hut structures which had been constructed by the RAF blighting the garden.

1980’s, all’s well that ends well!
Then, in 1983, Christopher brought his late wife Lady Linda Vane Percy to see Island Hall on a hot summer’s afternoon, it was only on their way from London that he disclosed that he had actually exchanged contracts! Their move to the house, re-stablished the family connection and responsibility, as home for their three children who have grown up at Island Hall and grown to love it too. Pictured here with their eldest children Maxim & Grace with the first (!) replacement bridge in 1988 - sadly it did not last as long as hoped.

Restoration & healing of scars...
We continued the process of restoration and redecoration of the house, including the restoration of the Mews House and the gardens. We cleared the island, encouraged wildflower growth and, having lost an elm avenue many years ago, in 2009 we replanted a dozen Princeton Elms, thus creating the first new elm avenue in the county. We have now made two exact replicas of a lost 18th century Chinese bridge to reconnect the gardens to the island, from which the house takes its name. The most recent in 2016!

Today...
Even Today the work continues! Building on the passed, the renovation and restoration as well as maintenance is always at the forefront. The house enjoys hosting charity Events to not only support good causes, but also to share the building and grounds with great pride. We also support the local community and more wide reaching projects with our annual charity garden openings & carol concerts. Recent projects include: The restoration of river walls, The planting of a yew tree temple and yew amphitheatre, A second replacement bridge! Creation of a new vegetable garden and the renovation of the top floor of the house - for the family to enjoy!
Historic Gallery
A visual guide to some of the ancestors and historic views.
We need your consent to load the translations
We use a third-party service to translate the website content that may collect data about your activity. Please review the details in the privacy policy and accept the service to view the translations.































